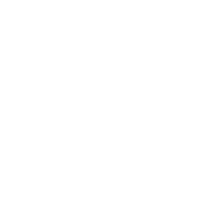Cleanroom Consulting – Cleanroom Design
- Home
- Cleanroom Consulting – Cleanroom Design

Clean Rooms
Cleanroom Consulting - Cleanroom Design - Dryroom Consulting
Experts in the Areas of Cleanroom Design, Clean Room Engineering, Cleanroom Consulting, Turnkey Construction




The design drawings resulting from this process can also be reviewed and sealed by CAT’s staff professional cleanroom engineers, registered in the particular state the project is in. The drawings are then ready to be submitted to the local building and code authority for approval and permits. CAT stands ready to make the cleanroom design process a success given any cleanroom requirement.
Our cleanroom design experience is broad based including international standards for multi-user/multi-product facilities; medical, pharmaceutical, microbial/cell culture, gene therapy, and health sciences facilities; aseptic filling, medical device, semiconductor, electronic, optics, military/aerospace, and manufacturing cleanrooms.
Cleanroom Engineering
Clean Air Technology Inc. is a design and build cleanroom manufacturer and construction contractor. We provide design services, evaluations, expansions and upgrades of new or existing cleanrooms. Our company specializes in the engineering of mechanical / HVAC, ductwork, piping, insulation and controls. Staff cleanroom engineers can provide reviewed and sealed P.E. plans and specifications for structural, mechanical, and electrical disciplines for the particular state that the job-site is located in. CAT's cleanroom engineering support is a crucial step to ensure that any cleanroom project is built to attain the highest cost/value ratio.
Cleanroom Consulting
-
Document Review Of Plans And Specifications Helping To Correct Errors During Cleanroom Design And Engineering Before Its Actual Construction
-
Building Commissioning Services To Ensure That The Facility Is Functioning As It Was Intended In The Cleanroom Design Phase And Initial Requirements. providing full consultation service as:

- Clean Room Design, Evaluations, Upgrades and Expansions
- HVAC Design and Upgrades of Your Existing Cleanroom
- Close-Tolerance Temperature & Humidity Control
- Biohazard Level P-3 Cleanrooms
- Negative Air Pressure Clean Laboratories
- Portable/Mobile Cleanrooms and P-3 Bio-Containment Clean Laboratories
